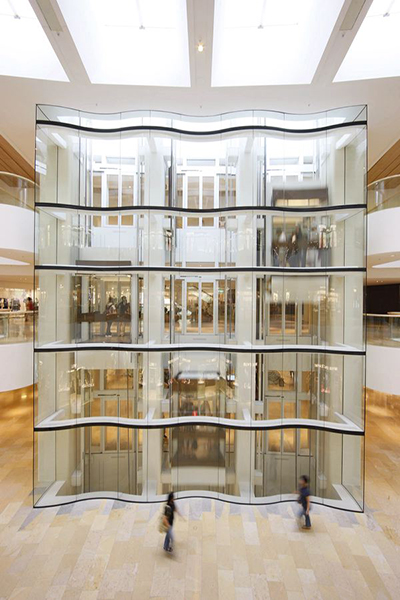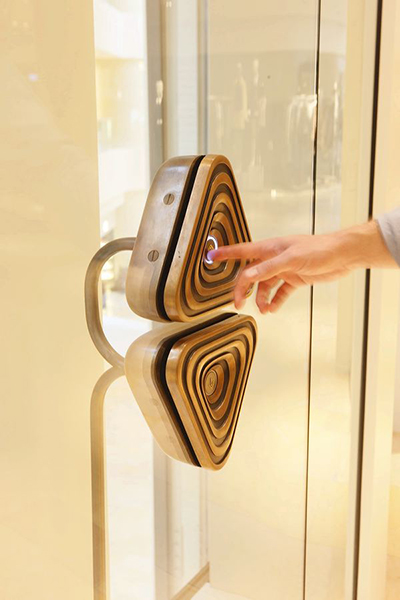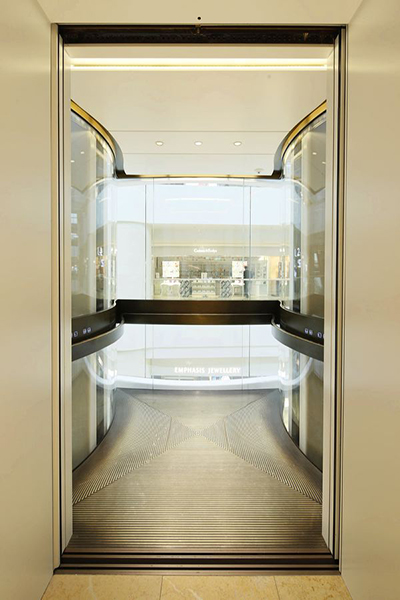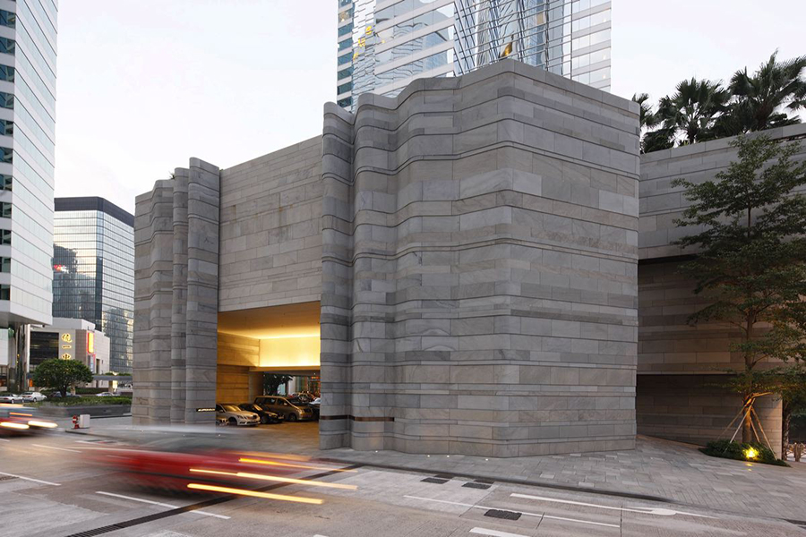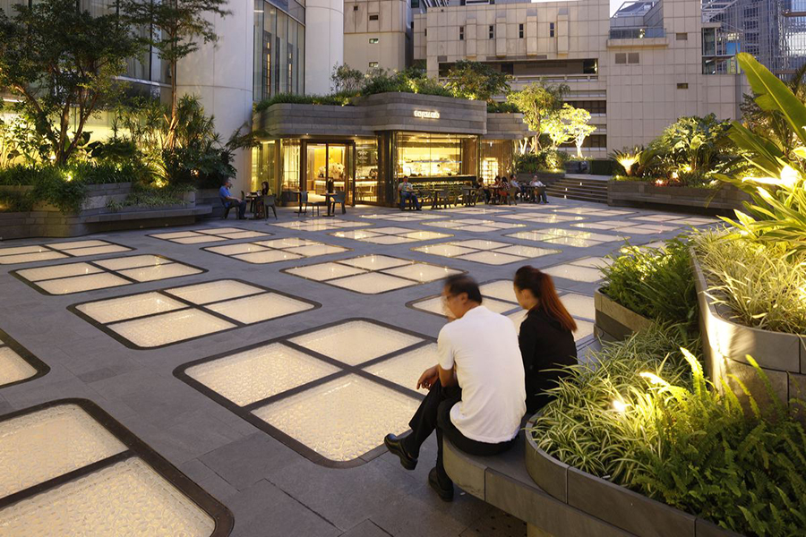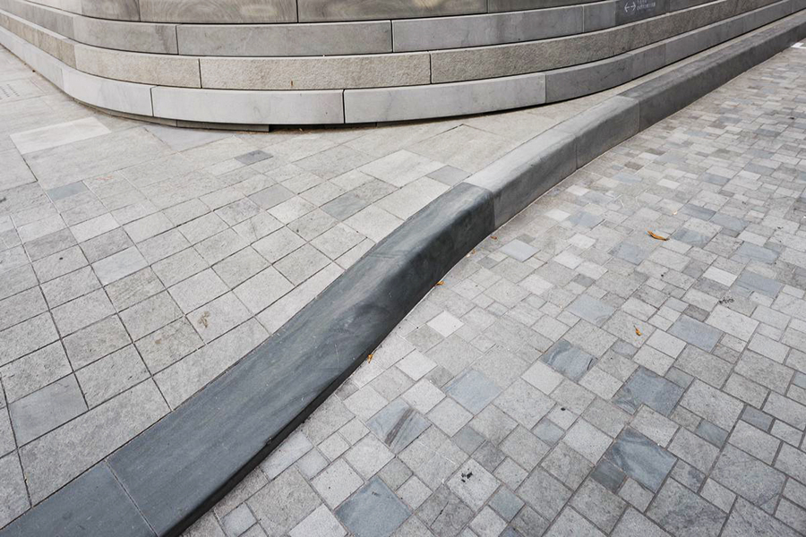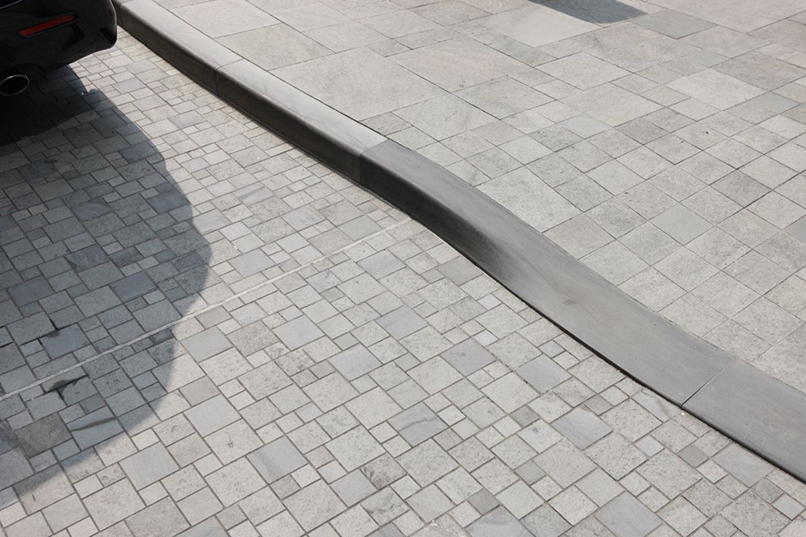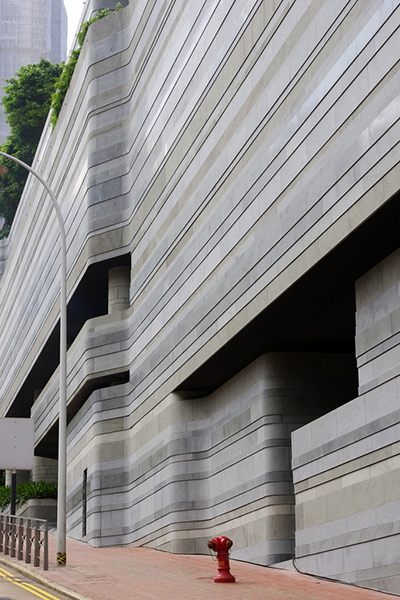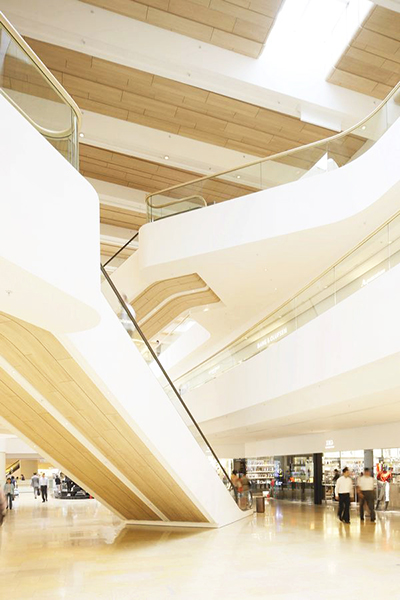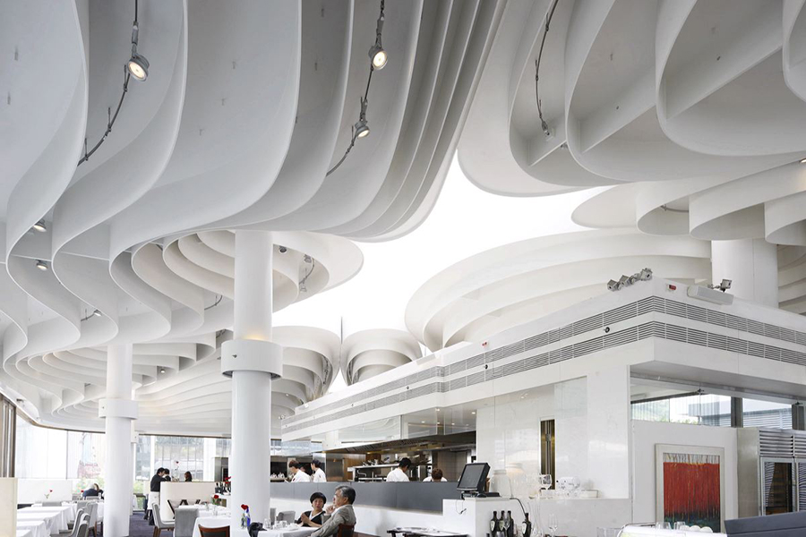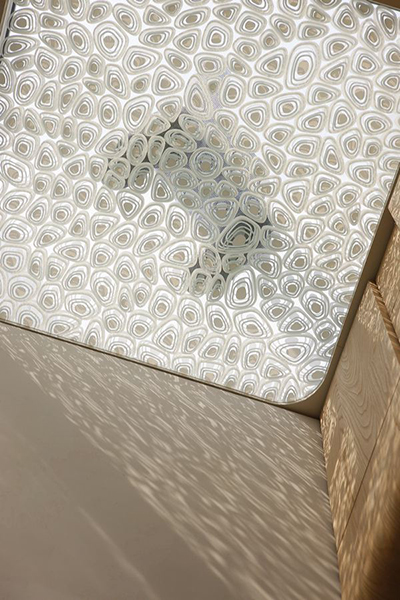Pacific Place
Heatherwick studio
[Project leader at Heatherwick studio]
Pacific Place is a prominent retail, office and hotel complex in central Hong Kong. It was originally built in the 80s, and after some 20 years, was in need of improvement. Heatherwick studio was tasked to carry out the £160 million contemporisation project.
This undertaking was a complete overhaul of the existing complex that saw improvement to the overall circulation, rethinking of the public spaces, enhancement of spatial qualities, and total refurbishment of all public areas and external landscaping – all would come to create a new Pacific Place identity.
The work included new stone façade that wrapped around the entire complex, new standalone restaurant and cafe buildings in a reconfigured outdoor area on the podium level, vastly opened up and populated with sculptural stone planers and landscaping.
In the interior, the design brought in some much needed natural light and warmth, and introduced elegant geometries, simplicity and clarity throughout, rigorously applied to all front of house areas, circulation routes, escalators, facilities, new curved glass elevators, and down to the signage, furniture, door handles, even lift buttons.
The richness from the natural material palette – stone, bronze and wood – together with the attention to details and exquisite craftsmanship, have resulted in a design that is timeless and sumptuous at every scale across the entire project.
Photography by Iwan Bann; courtesy of Heatherwick studio.
